We streamline home building with our professional design and drafting services.
We streamline home building with our professional design and drafting services. Our team of experts use advanced technologies and software to ensure accuracy, efficiency, and a smooth process. Trust us to provide high-quality services and bring your dream home to reality.
Permit set construction drawings are a comprehensive collection of detailed architectural and engineering documents submitted for building permit approval.
They include plans, elevations, sections, and specifications that demonstrate compliance with local building codes and regulations, ensuring the project meets safety and legal standards before construction begins.
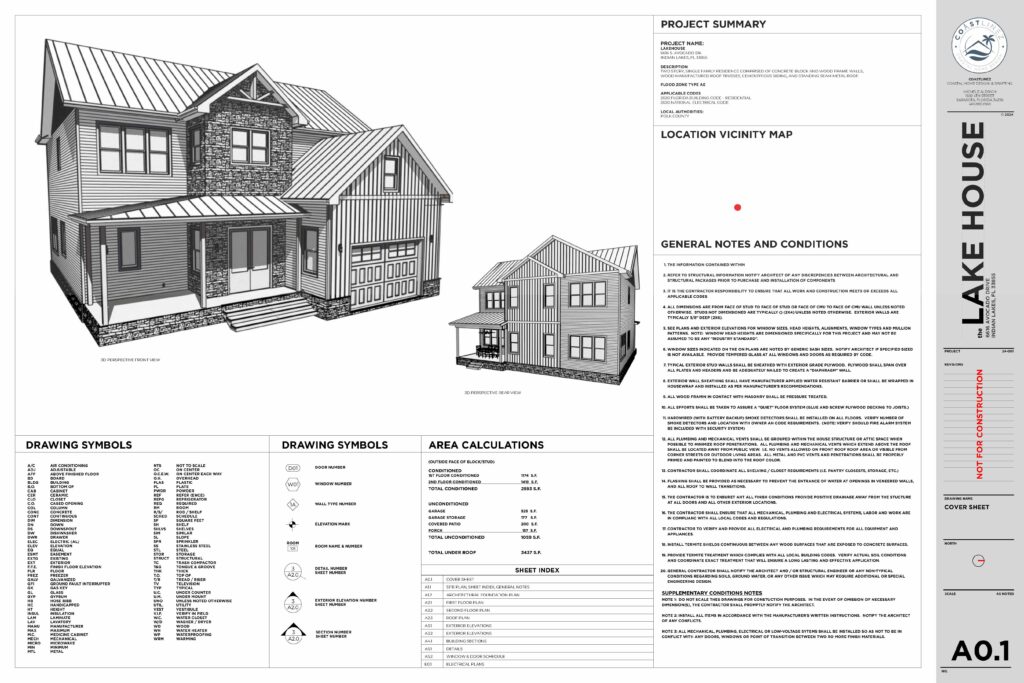

An architectural cover sheet drawing is the introductory page of a construction document set, providing essential project information such as the project title, location, key contacts, sheet index, and general notes, setting the stage for the entire design set.
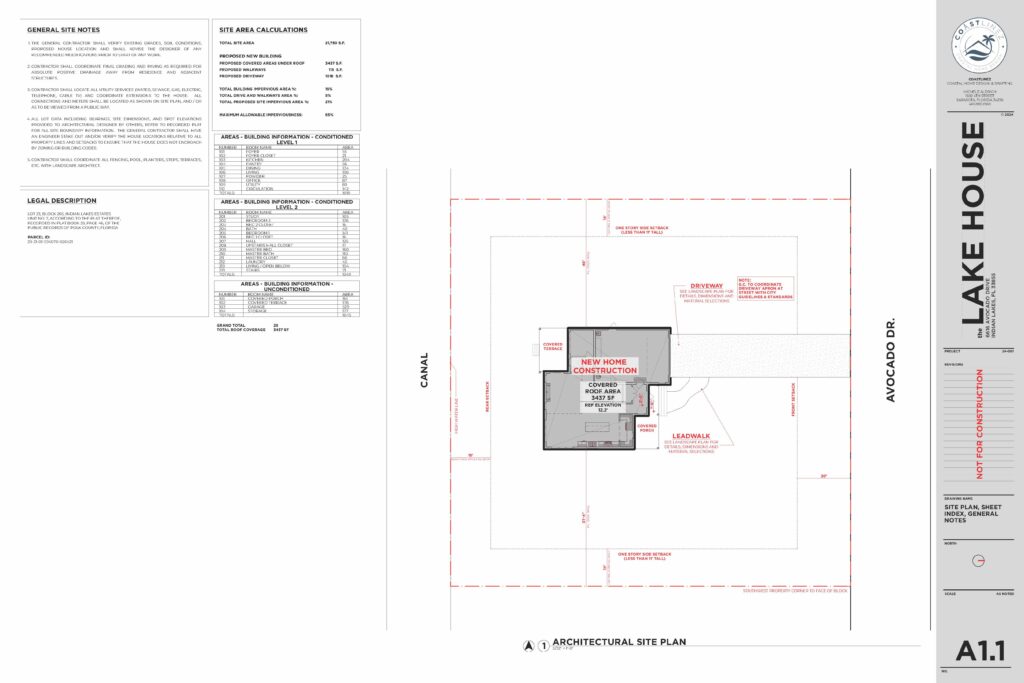
An architectural site plan drawing is a scaled representation of a building’s footprint and surrounding property, showing the relationship between the structure, boundaries, landscaping, utilities, and access points, providing an overview of the entire site layout and its context.
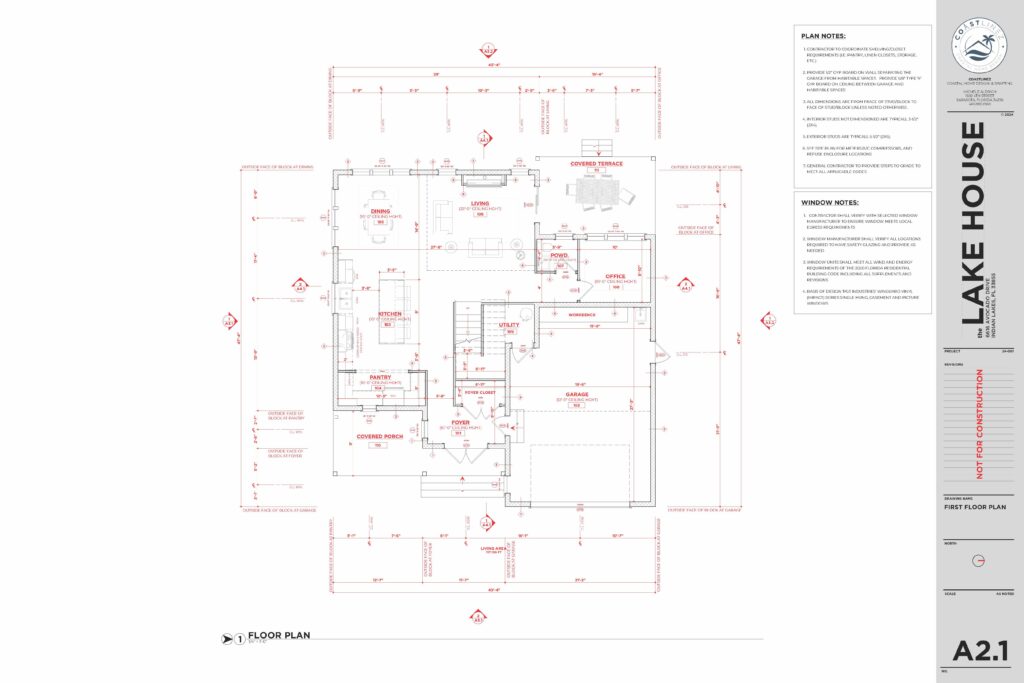
Floor plan drawings are scaled illustrations showing the layout of a building’s interior from above. They depict room arrangements, walls, doors, and windows, helping to visualize and plan the efficient use of the spaces.
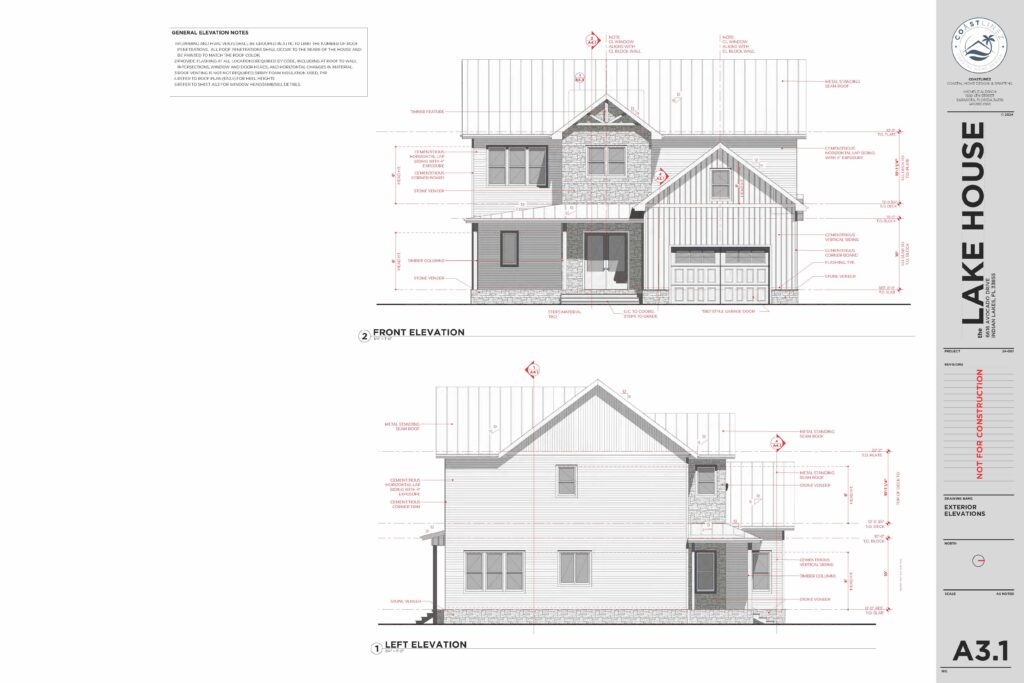
Elevation drawings are scaled, detailed views of a building’s exterior or interior, showing one side or face. They depict height, materials, and architectural features, helping to visualize the building’s appearance and guide construction or renovation processes.
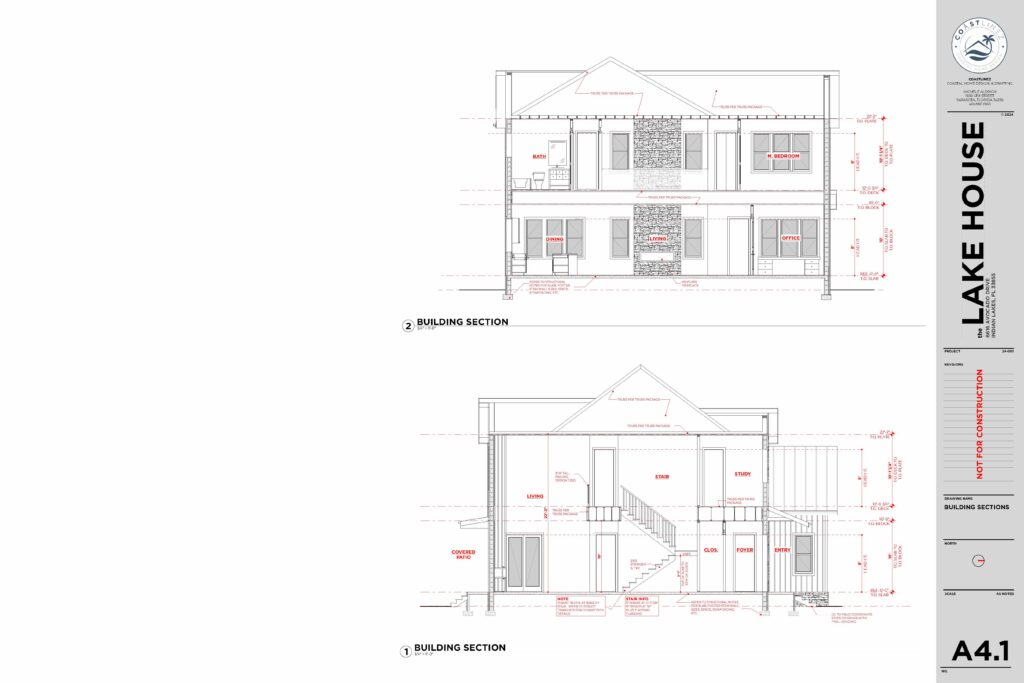
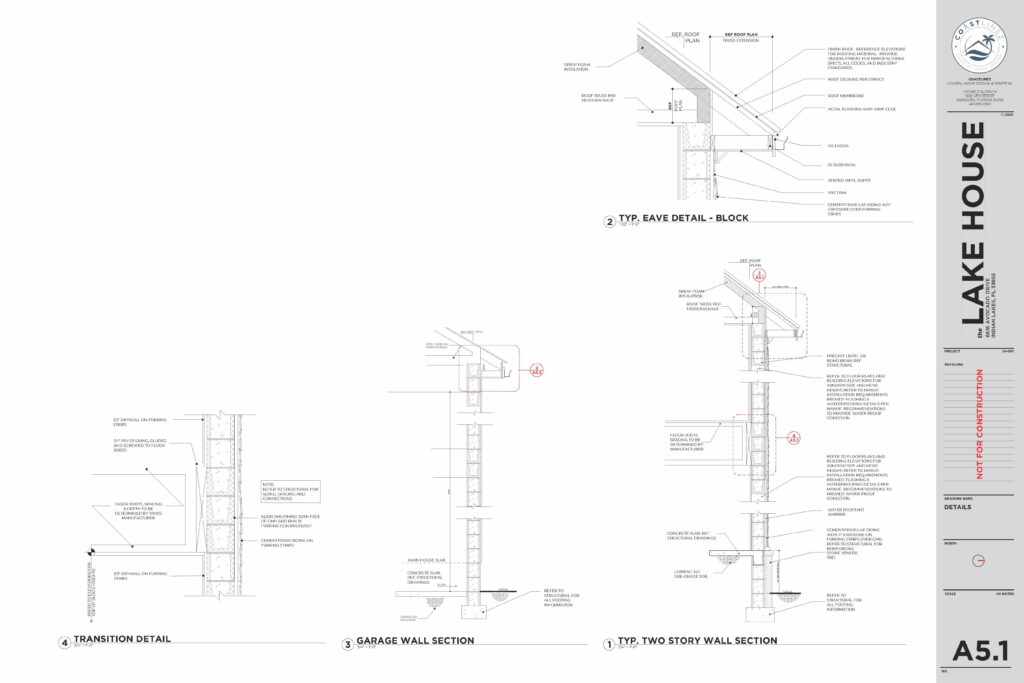
Wall section and detail drawings are precise, scaled illustrations showing the construction and materials of a wall, including layers, insulation, and connections. They provide a close-up view of how components fit together, ensuring proper construction and structural integrity.
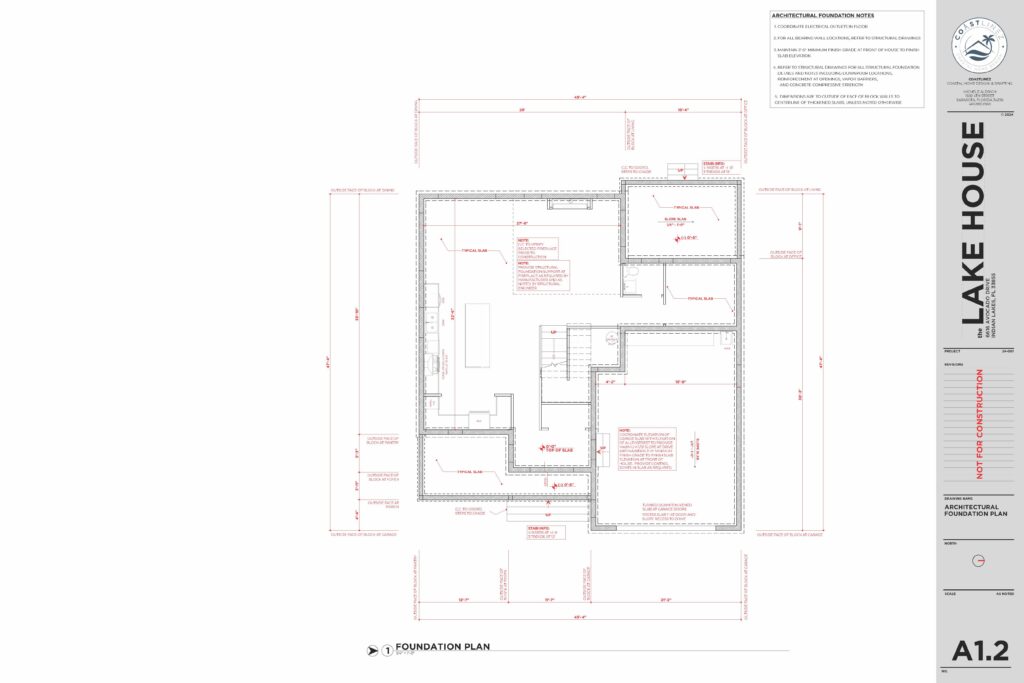
A window and door detail sheet drawing provides precise, scaled illustrations of window and door components, including framing, materials, dimensions, and installation methods. It ensures accuracy in construction and helps guide the proper integration of these elements into the building.

Foundation plans show the design and layout of a building’s foundation, including footings, slabs, and piers. They illustrate how the structure will be anchored to the ground, ensuring stability and proper load distribution.
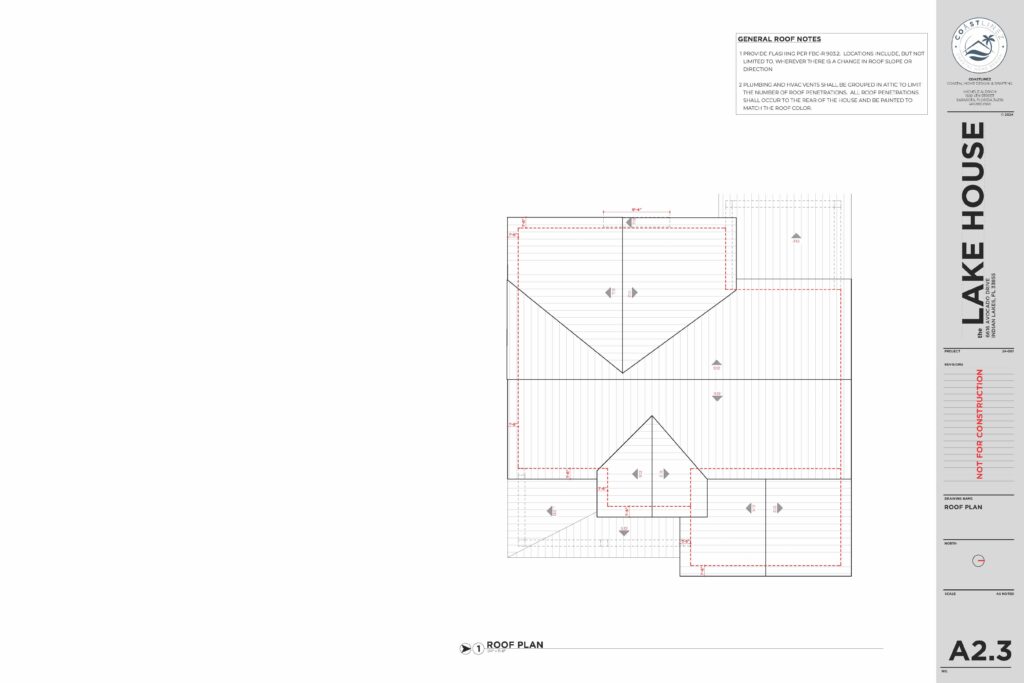
A roof plan sheet drawing is a scaled top view of a building’s roof, detailing its shape, slope, materials, and features like ridges, valleys, vents, and chimneys. It guides the construction and ensures proper roof design and drainage.
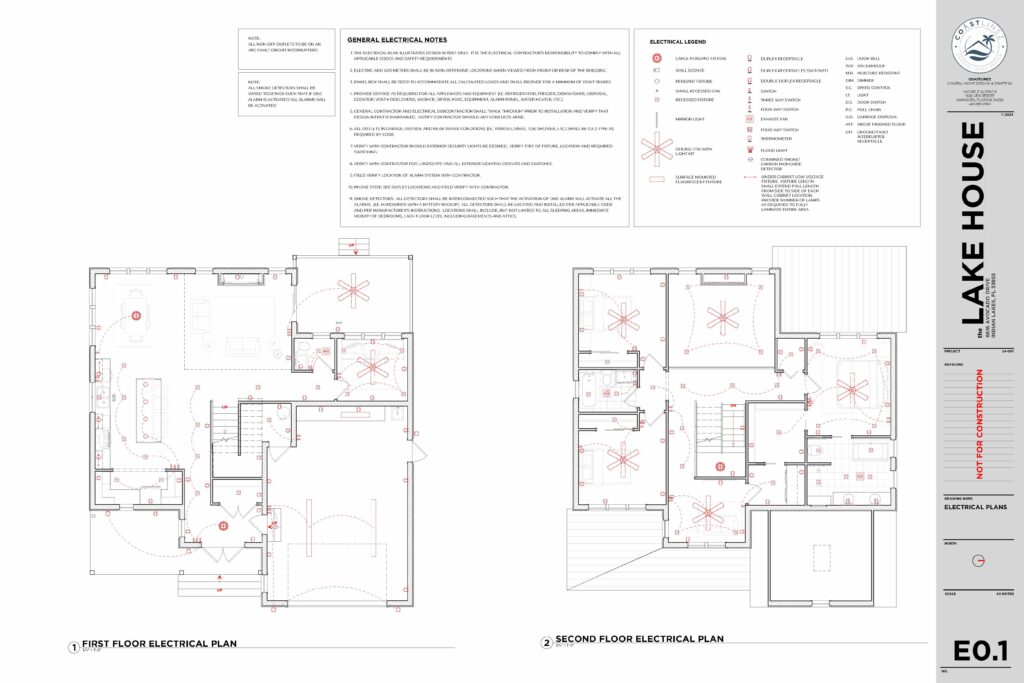
An architectural electrical schematic sheet drawing details the placement of outlets, switches, and lights, illustrating the electrical layout within a building. It guides the electrical design, ensuring proper installation, functionality, and alignment with the architectural plan.
Understanding a company’s process is important for business and project success. At CoastLinez, we closely keep our clients involved in every step of the process, so that communication is clear and the project moves forward efficiently and smooth.
The first step is to schedule an initial consultation so we can get to know you and understand your project needs. We'll send you a proposal, and once we have a signed agreement and received a 25% initial deposit, we will move to a Design Kickoff.
For our Design Kickoff Meeting, we will get more in depth to what you are looking to build and have prepared programmatic sketches. As we meet, we will collaborate through sketches and inspirations to gain your feedback and reactions. We will also discuss the permitting process for your local building area and next steps.
Within seven business days, we will have a first draft to you which includes both floor plans and 3D visualization. We will discuss with you in detail about the plans, materiality and the future changes we will plan to implement in the next draft. Then will get right back to work!
After we received your feedback, our team will work meticulously to include everything based on the last review, and what is necessary for permitting. We will then coordinate with the project team and go through a quality check.
At 90%, we are very close to completing your permitting set. We will incorporate any requested changes, and ensure we are meeting state and local building codes through our last quality check.
Once the permit sets are approved by our quality control experts, the final drafts are the sent to you.

Our permit ready drafting services are used by individuals and businesses of all sizes. Our clients typically include:
Coastlinez specializes in coastal home design, providing custom homes, spec homes, accessory dwelling units, and interior design services.
We bring dream coastal living to life with our expertise in coastal aesthetics and local building codes, creating beautiful, high-quality homes.


